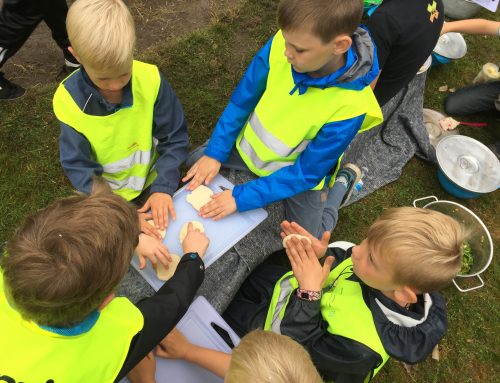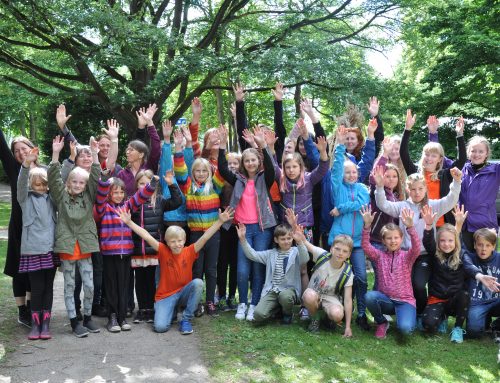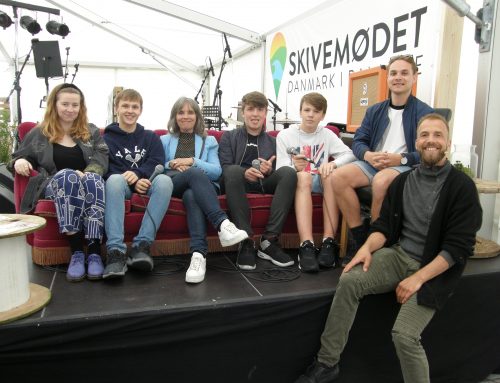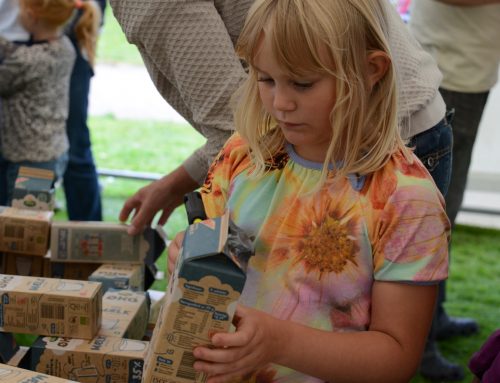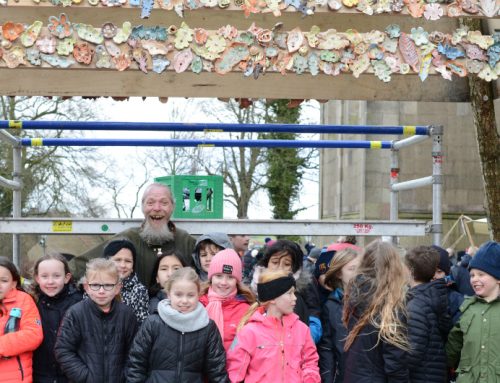- an aesthetic architecture project with active involvement of children in the design of their own learning environment.
The project has been part of the process of building new premises for the middle school at Løgstrup Skole, throughout the tendering and construction process from 2010 to 2012.
Through workshops, study tours and focus groups, children, teachers and management at Løgstrup School have communicated their wishes for the building's design and content.
Sans for min skole was carried out in collaboration with many partners: Viborg Municipality, Løgstrup School, Quattro Architects, accompanying researcher Malou Juelskjær from DPU, and designer Mitten Ferrar and architect Ulla Kjærvang, but we have especially focused on the children, who had to come up with their wishes and ideas.
They have made a special effort by taking an interested and committed approach to the project and making a difference to what the middle school environment looks like today.
Kulturprinsen has had many experiences in Sans for my School. Experience in involving, qualifying and communicating to children so that they can influence their everyday lives in a meaningful way. Experiences that we are happy to pass on to interested municipalities, schools, institutions and architects who are interested in the projects.
This is my class
- an aesthetic architecture project with active involvement of young people in the design of their own learning environment.
The project This is my class sprang from Sense for my school. The idea was to make a condensed version of the interior design part with young people from secondary school, and to test whether involvement, involvement and influence could be achieved with a short process.
It is my class involved the school's four 7th and 8th graders, in a program that could be completed in a week:
- a one-day workshop with the teacher, who introduced them to the process and got their thoughts and ideas going
- a one-day workshop with the four classes, they were qualified to deal with the learning environment and came up with wishes and ideas.
- a one-day workshop where all ideas were gathered, discussed and prioritised, and finally final decisions were made on the design of the future learning environment.
During the two workshop days, the students, supported by two architects, a designer and the Kulturprinsens project manager, each developed their own interior design plan for the four classrooms, based on reflections and observations about, for example, lighting, acoustics, colours and classroom organisation.
Subsequently, the premises will be renovated and refurbished according to the students' and teachers' interior design plan, creating a new learning environment with new opportunities in the upper school.
